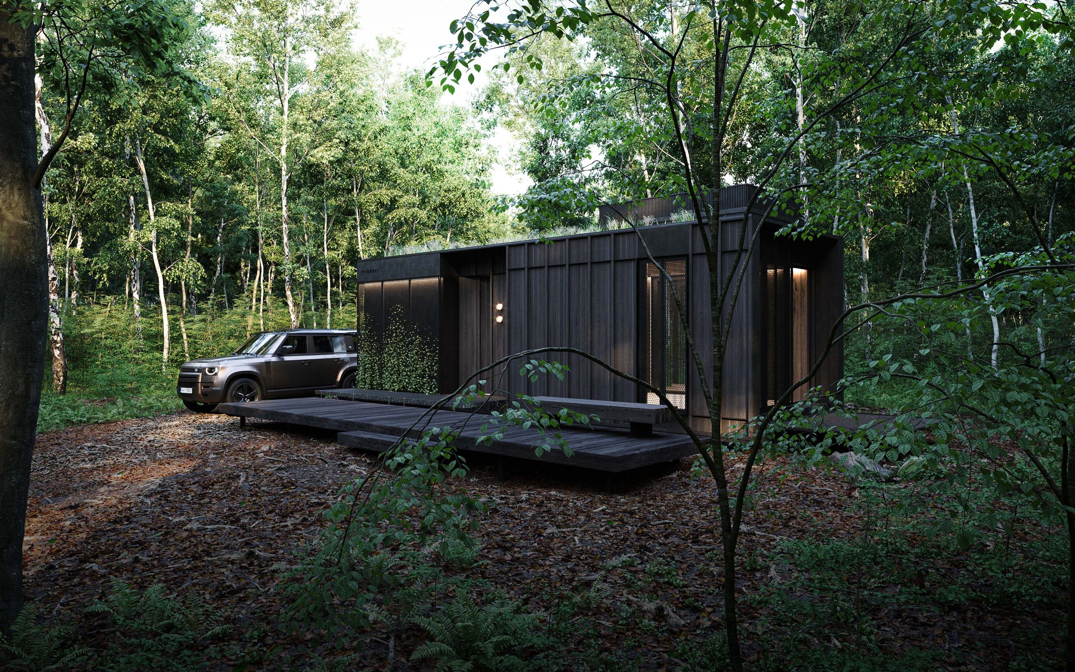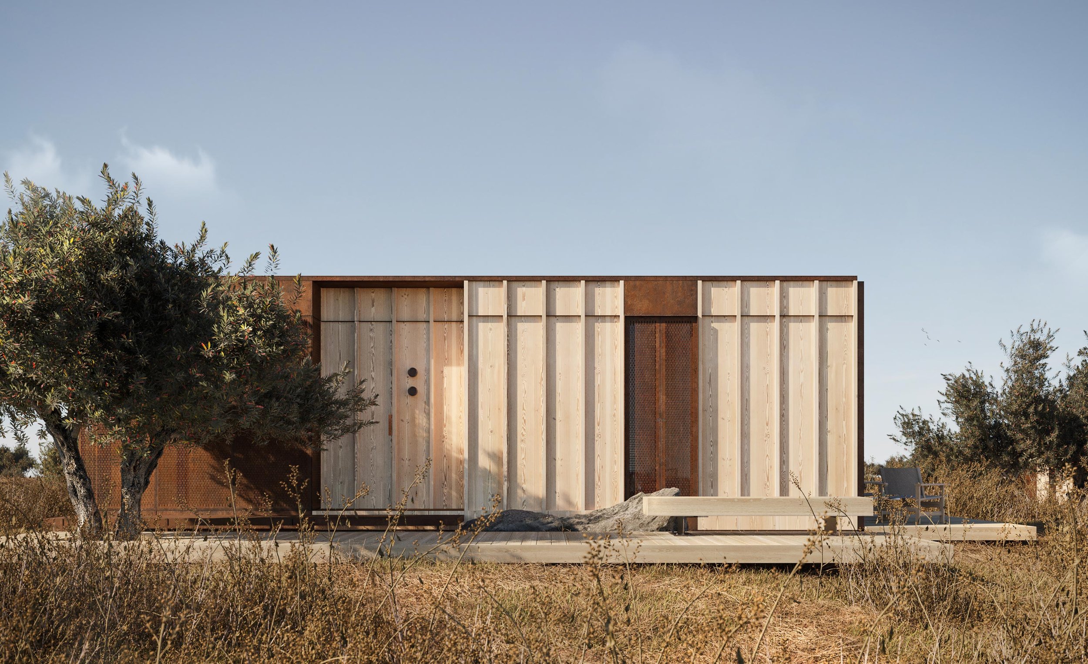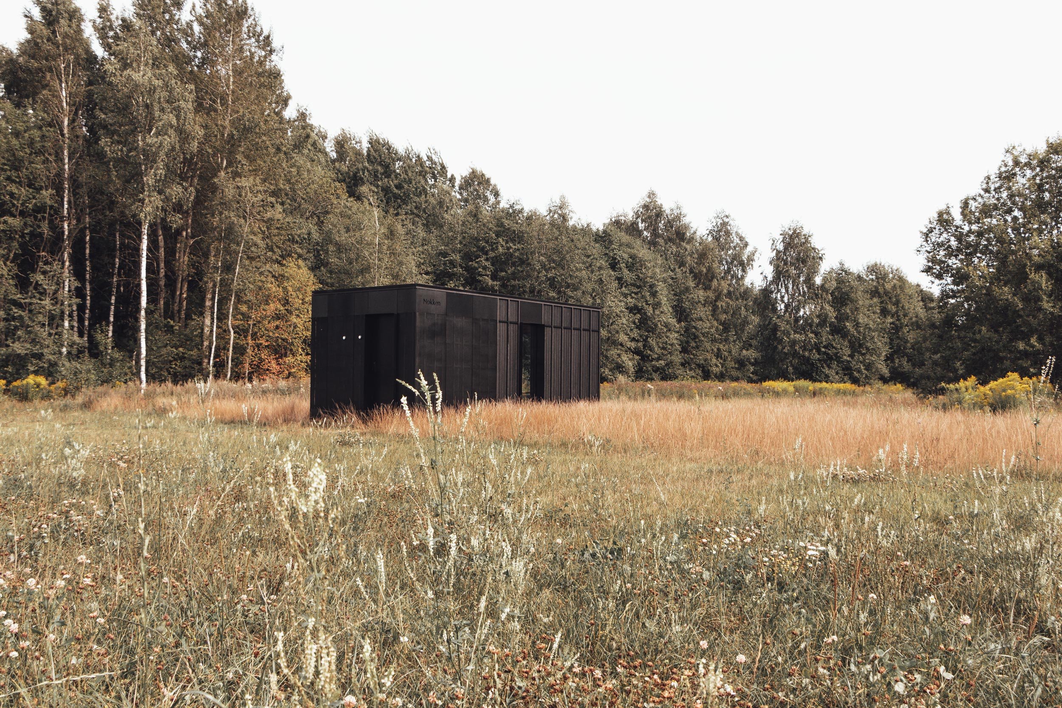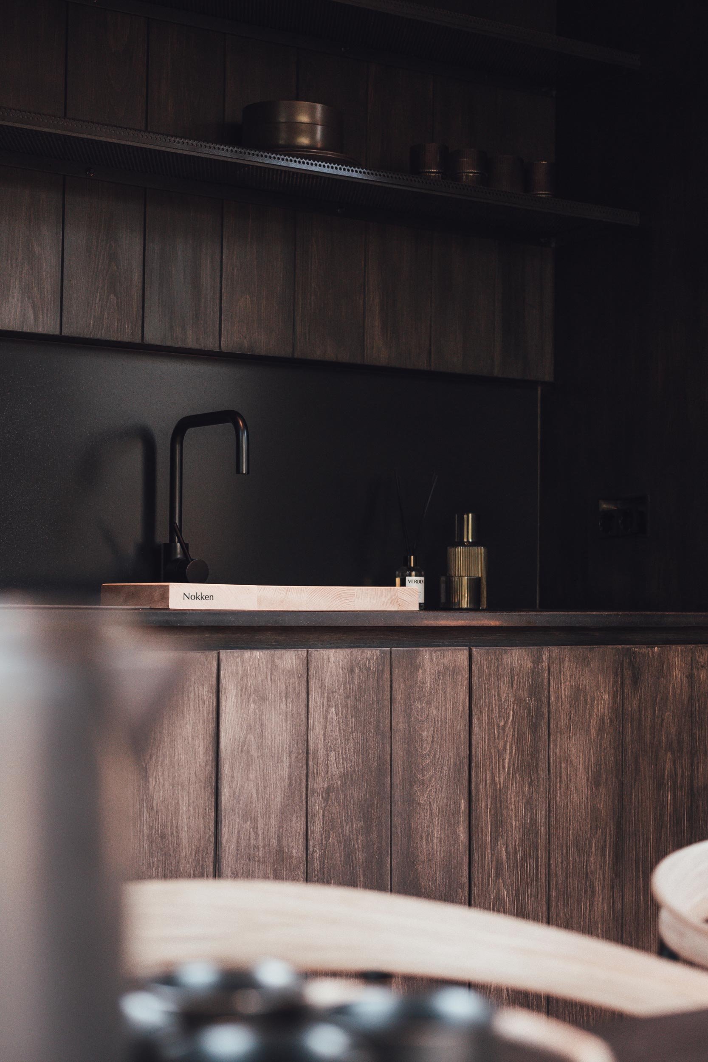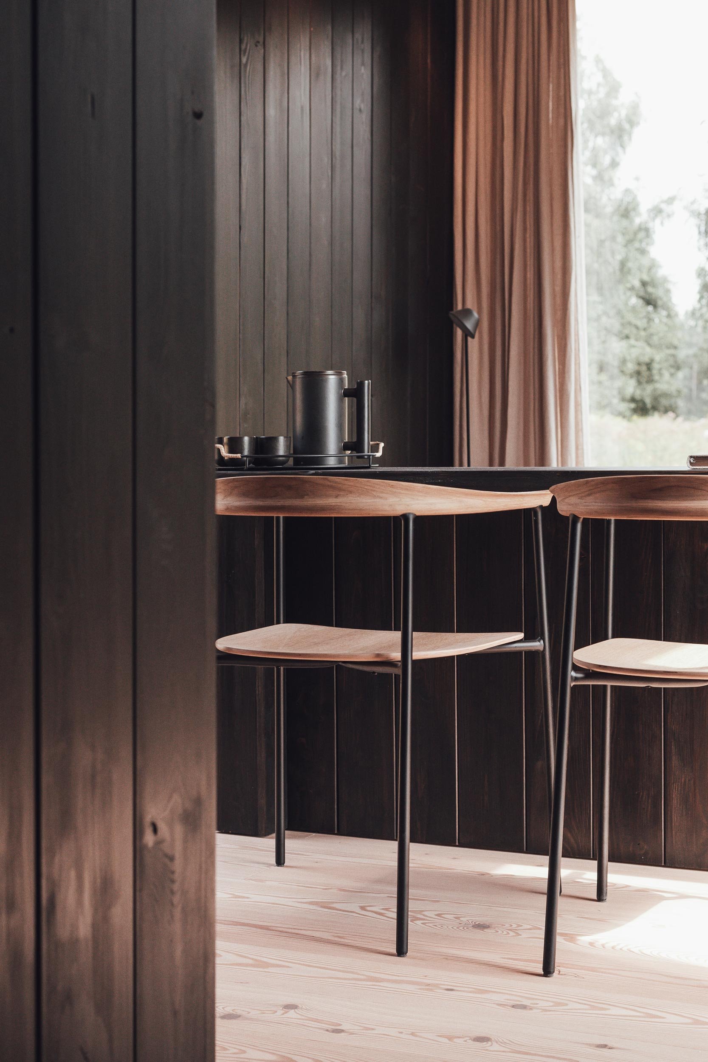
The form of the Nokken cabins is the key to its ultra adaptability. By keeping the architectural volume simple, the user is able to customise, join, stack or stitch varying units together to give them a unique solution to each unique setting.
Adaptability and scalability are the key to outdoors hospitality. No sites are, or should be the same, that’s what makes every experience so individual. With this in mind, Nokken couples consistency of experience and finish with creativity of layouts.
Small in form, mighty in stature. This ensuite cabin can be used individually, clustered or joined to other Nokken units through the use of our special connecting tunnels.
Outer Dimensions 5m x 3.6m x 3.6m (length/width/height)
Outside Area 18sqm / 194sqft
Usable Internal Area 14sqm / 150sqft
Perfect for a weekend getaway - this cabin has everything you need and nothing you don’t. Beautifully proportioned & exquisitely styled.
Outer Dimensions 8m x 3.6m x 3.6m (length/width/height)
Outside Area 29sqm / 312sqft
Usable Internal Area 22.6sqm / 243sqft
Designed as a direct representation of the traditional hotel suite, this medium sized cabin has plenty of interior space. With one private bedroom and a further lounge area to relax or work, there is plenty of room for a short break or extended stay.
Outer Dimensions 10m x 3.6m x 3.6m (length/width/height)
Outside Area 35sqm / 367sqft
Usable Internal Area 27.9sqm / 300sqft
Designed to bring the outdoors in. This large one bedroomed cabin has been created to capture beautiful landscapes with it’s wall-run picture windows.
Outer Dimensions 10m x 3.6m x 3.6m (length/width/height)
Outside Area 36sqm / 388sqft
Usable Internal Area 28.5sqm / 306sqft
A simple, elegant connecting corridor between two or more units. This sleeve fits over the existing window/door panels or ease of use.
Example shown - NKN-MD1-35 & NKN-XSM1-20
Our standard edition colour scheme - the exterior is dark, minimal & distinct while the interior is rich and sumptuous with soft warm hues bouncing off the dark stained larch.
Image - NKN-MD1-35 / One Bedroom Suite
Our Mediterranean special edition colour scheme - embodying all the key aesthetics of the original Nokken, but purposely curated for the Mediterranean environment. Soft, warm & subtle exterior tones blend into the temperate landscape, while the interior is minimal & unique, capturing the glorious med light.
Image - NKN-MD1-35 / One Bedroom Suite
As our designers originate from a commercial hospitality design background, it goes without saying that these skill-sets have been put to good use. The end result being a product that not only looks great but performs to the highest of standards, with a level of joinery and finishing of a boutique hotel. Whether the intended use is for guests or personal use, the quality is second to none and contains everything a user might need for a short break.
Nokken has been designed as the next generation of cabins. It is more akin to a resort hotel rather than a glorified shed, providing guests with the experience to match their expectations. With guests increasingly choosing their accommodation based on ‘design’ and aesthetics, we’ve ensured Nokken will capture a consumers full attention.
The exterior of the Nokken cabin has been created to be tough, functional and adaptable. Being able to perform in both freezing cold climates and boiling hot ones is no easy feat, however these cabins do with it ease.
How? We invested months of research into the cabin’s thermal properties and breath-ability ratings ensuring it performs as required and puts comfort foremost, and all achieved using ecowool and wood pulp layering. You’ll never find any of that nasty, plasticy, artificial foam insulation used.. ever!
Working in tandem with the dark stained larch cladding, our Nokken signature perforated metal-work provides your cabin with a distinctive modern and minimalist look, combining graceful rawness with sleekness. This isn’t just for good looks though, over time the perforated nature of the steel allows for plants to grow upwards, truly integrating the unit into the landscape.
Many of our cabins ‘footprints’ have a picture window arrangement choice. For example, a version where the main window is located on the short side of a rectangle and a version on the long side. This allows for even greater flexibility and use of natural light. All important if you want to either frame the view of a beautiful landscape or obtain a greater degree of privacy.
▼
Our vision for the Nokken cabin interiors has always been inspired by the essence of the outdoors - To capture that joyous feeling that comes with camping in nature that is aligned towards functionality, simplicity and quality rather than glitz and glamour. This purposely reinforces a sense of escapism and a greater connection and emphasis to the landscape.
Nokken captures an effortless Nordic styling within every cabin, each one blending seamlessly into its natural surroundings and offering a local connection to the guest.
These cabins are ‘Swiss army knives’ combining everything you need and nothing you don’t. All packaged together in a modern, natural aesthetic that will only get better with age.
With the interiors clad in wall to wall wood, the overall feeling is soft, welcoming and embracing. This is further complimented but matching joinery and zonal lighting that creates the ultimate environment for being close to nature but in perfect comfort.
The modern and sleek bathrooms round-off the interior spaces by providing a sanctuary that would not be out of place in the finest boutique hotel.
▼
Our Mediterranean special edition colour scheme - embodying all the key aesthetics of the original Nokken, but purposely curated for the Mediterranean environment. Soft, warm & subtle exterior tones blend into the temperate landscape, while the interior is minimal & unique, capturing the glorious med light.
Image - NKN-MD1-35 / One Bedroom Suite
To find out more about custom cabins, click here
▼






